
PROJECT SPECIFICATIONS
- unique architectural Designs suite all tests.
- the interface style is modern architectural design with rich finishing.
- Entrances have elegant architectural design covered with fancy marble and cladding .
- the towers are equipped with all safety measurements.
- A High speed internet source.
- The Project is served by two garage floors.
- High competence in facilities (water and electricity) : high quality tools and equipment are used.
- Elevators are Mitsubishi or equivalent to achieve comfort and safety.
- The project is held by selected consultant in all fields.
- The project is connected by a high quality internal network.
Sanstifano Facilities
Gym & Spa
Click edit button to change this text. Lorem ipsum dolor sit amet, consectetur adipiscing elit.
Shopping mall
Click edit button to change this text. Lorem ipsum dolor sit amet, consectetur adipiscing elit.
Atuomation System
Click edit button to change this text. Lorem ipsum dolor sit amet, consectetur adipiscing elit.
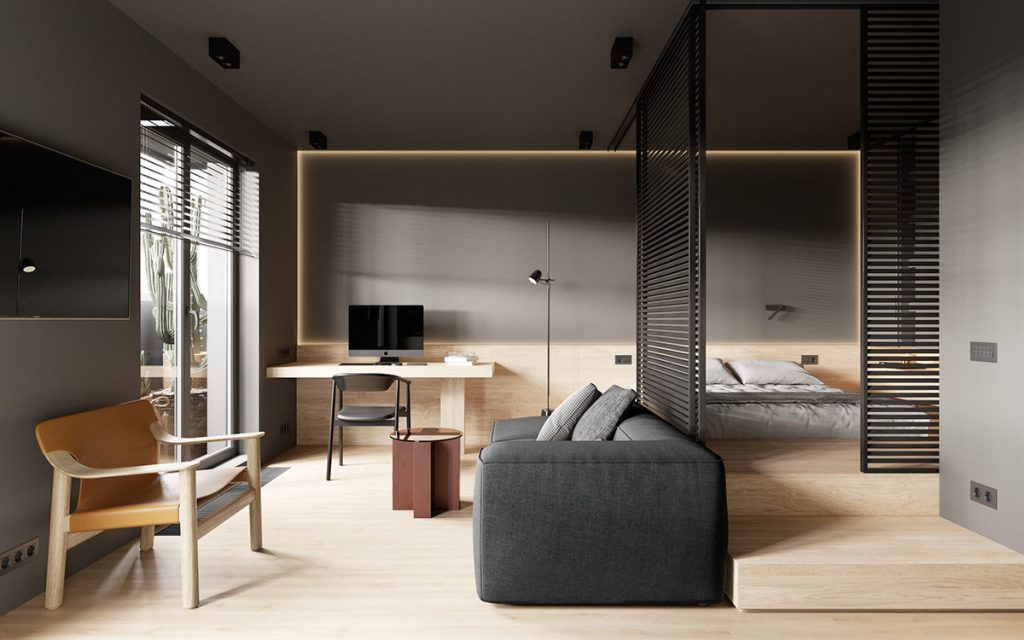
Comfortable spaces
- Perfect for families
- large, airy living space
UNIT SPECIFICATIONS
- Finishing Ultra Super Lux at the highest level

- Entrance’s, receptions and corridors floors are marble or beech.
- parquet with beech skirting.
- bedrooms floors are Swedish wood or HDF.
- bathrooms and kitchens walls and floors are ceramic Royal or equivalent till the ceiling
- sanitary wear are Ideal Standard or equivalent
- Electrical accessories Master or equivalent and all romms provided with electricity, internet and telphone exits.
- appatments doors beech wood with accessories in buster paint
- interior doors and balaconies Swedish wood 2″ in plaster paint
- exterior windows related to the project interface, bathrooms and kitchens aluminum or or wood according to the architectural design
- Receptions and rooms walls and ceilings in high quality light beige plastic paints,
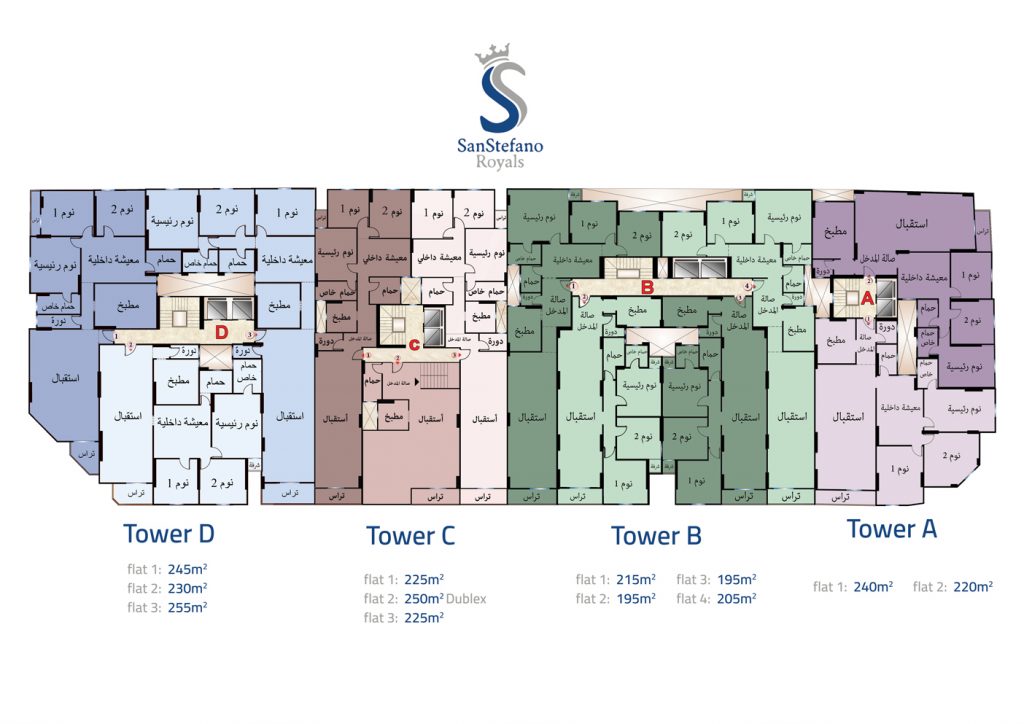
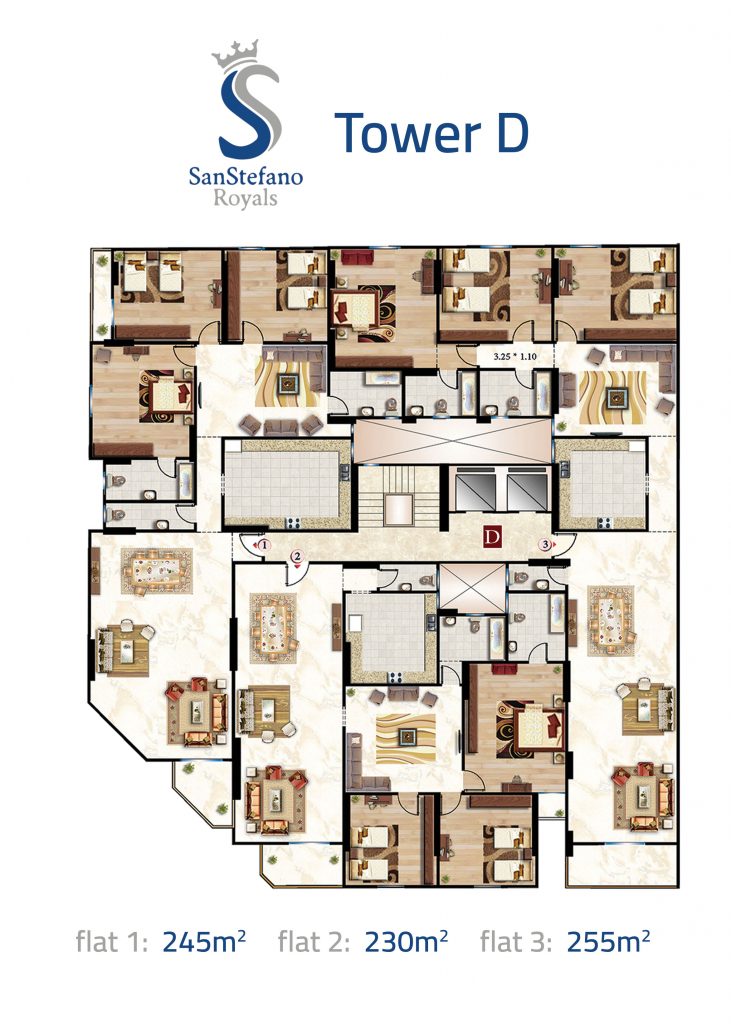
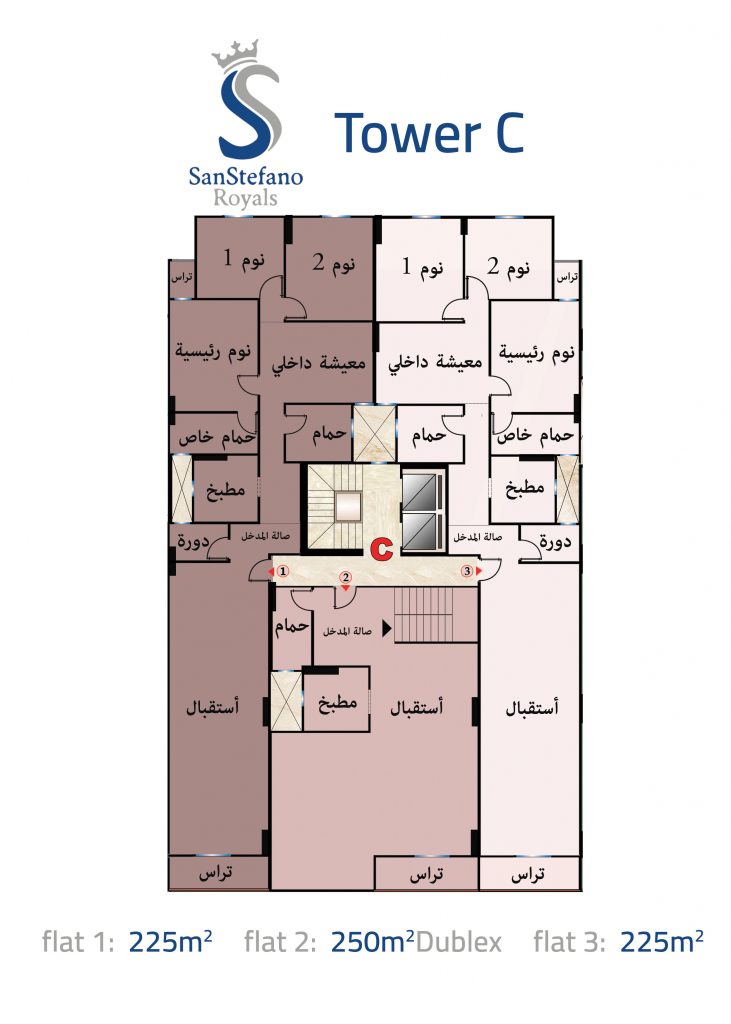
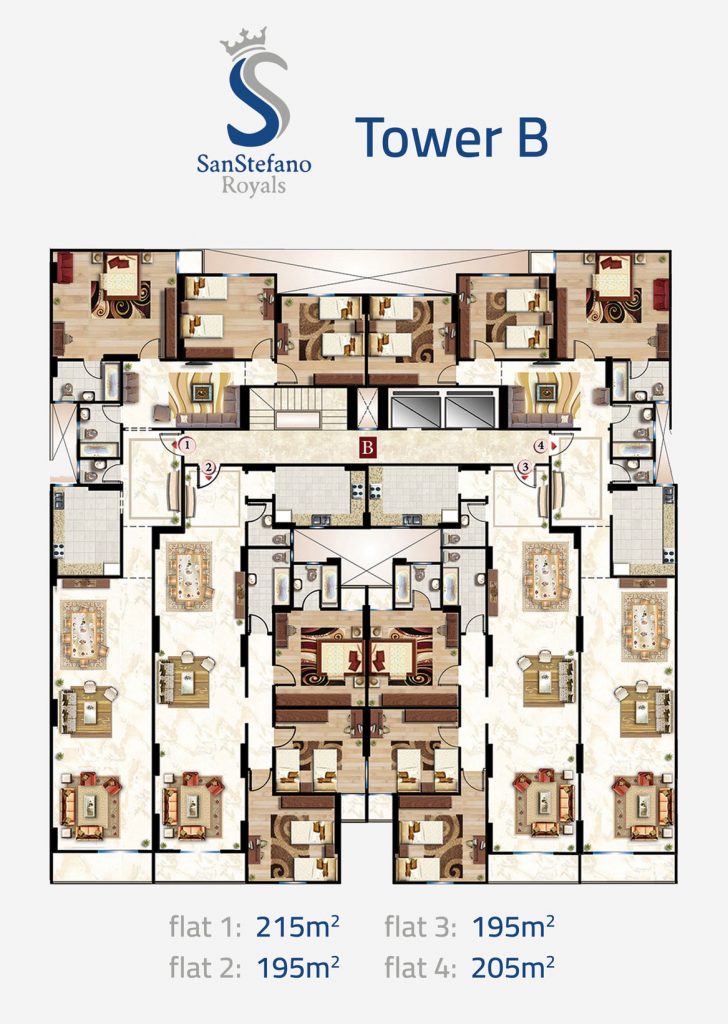
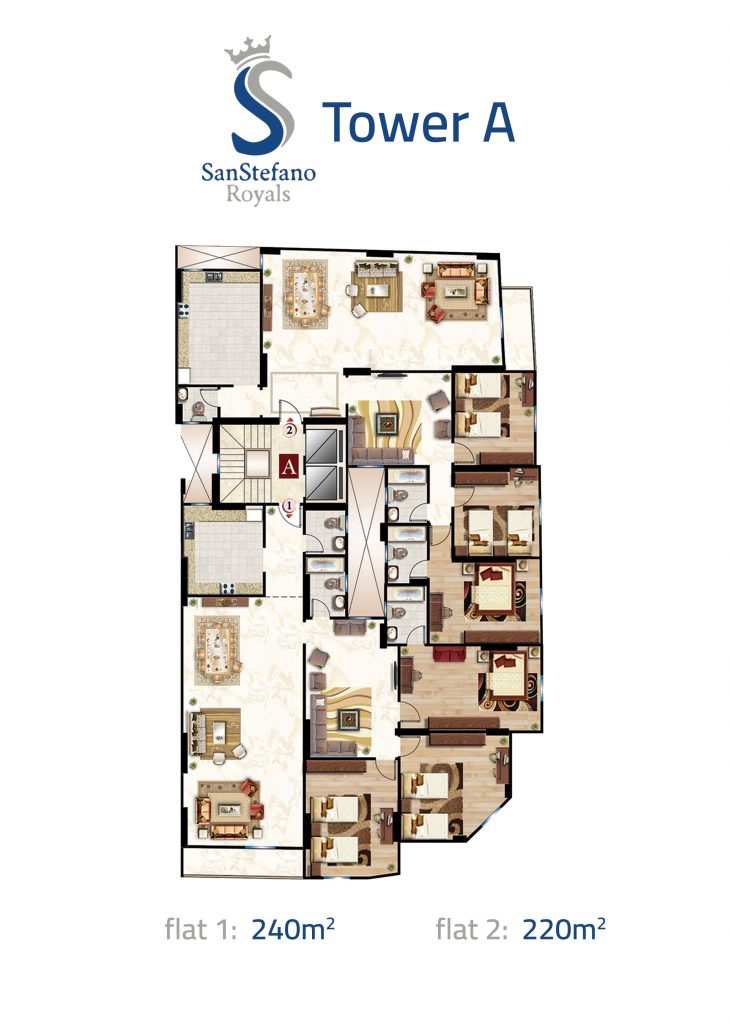
Gallery
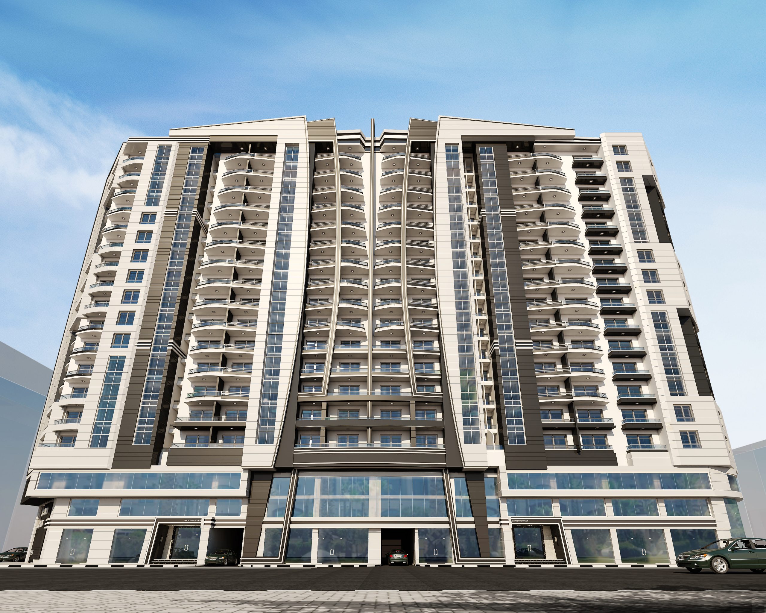
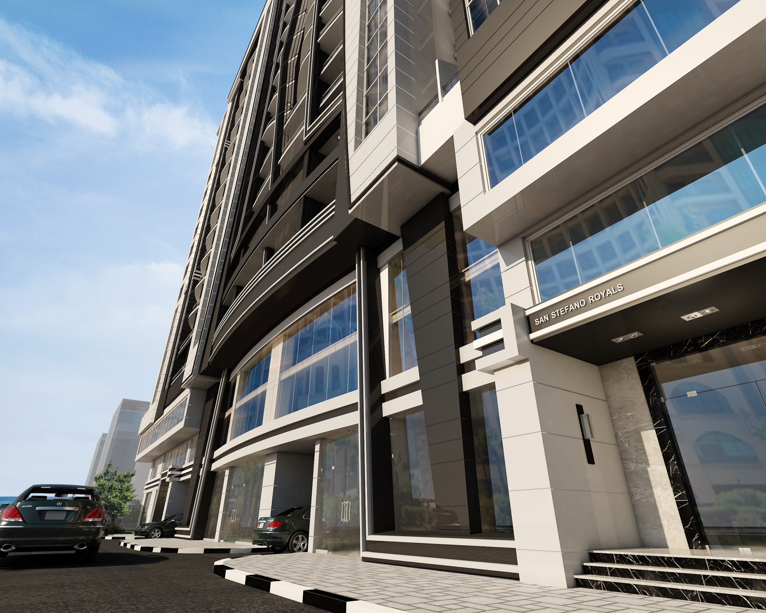
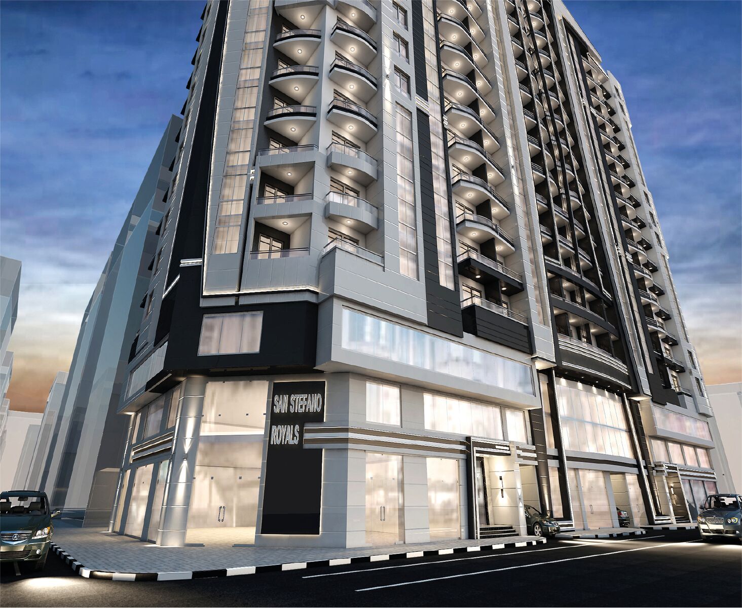
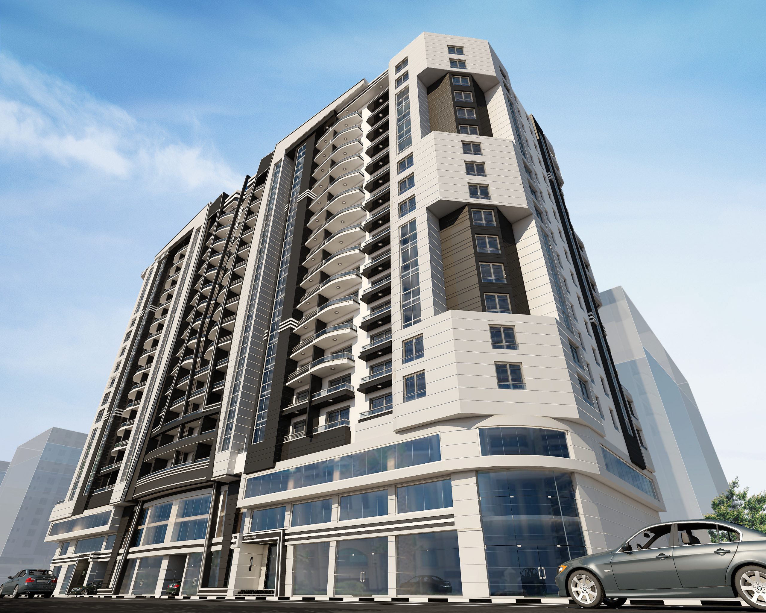
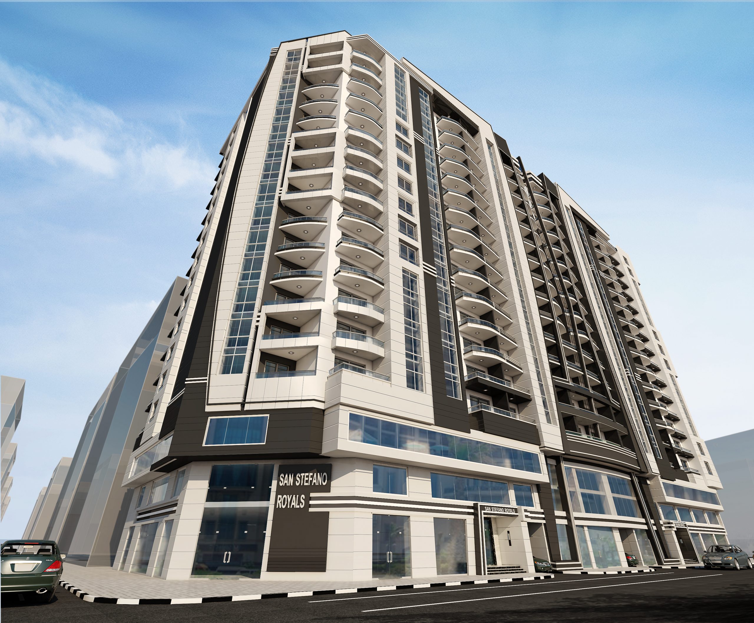
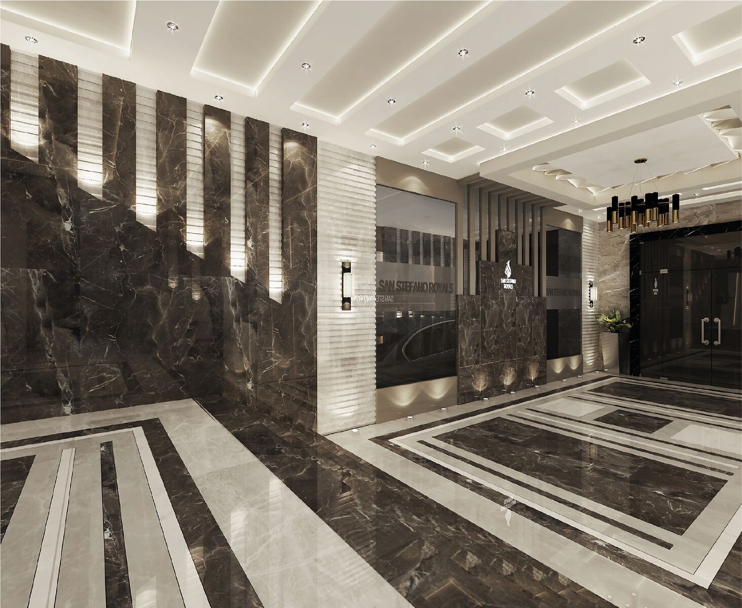
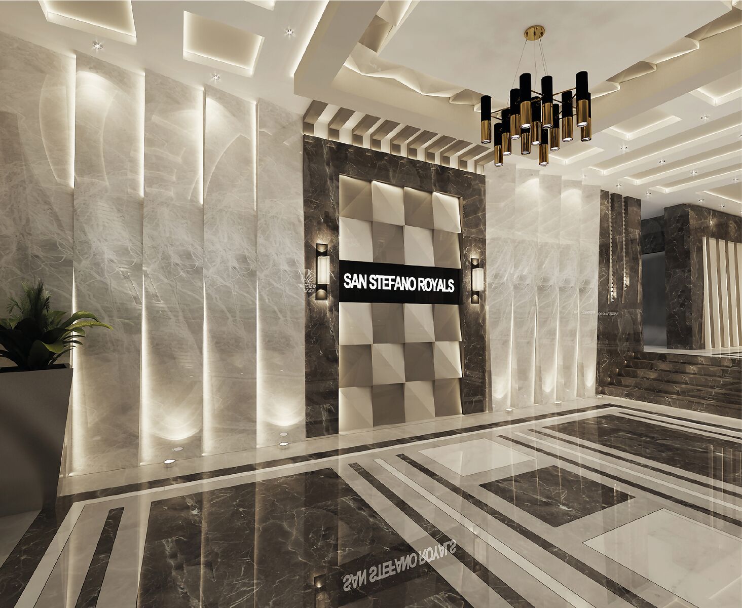
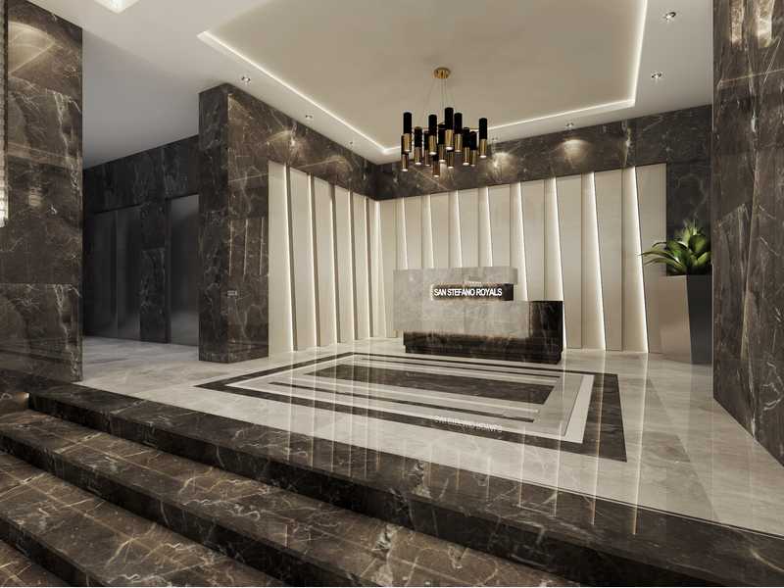
Structural condition
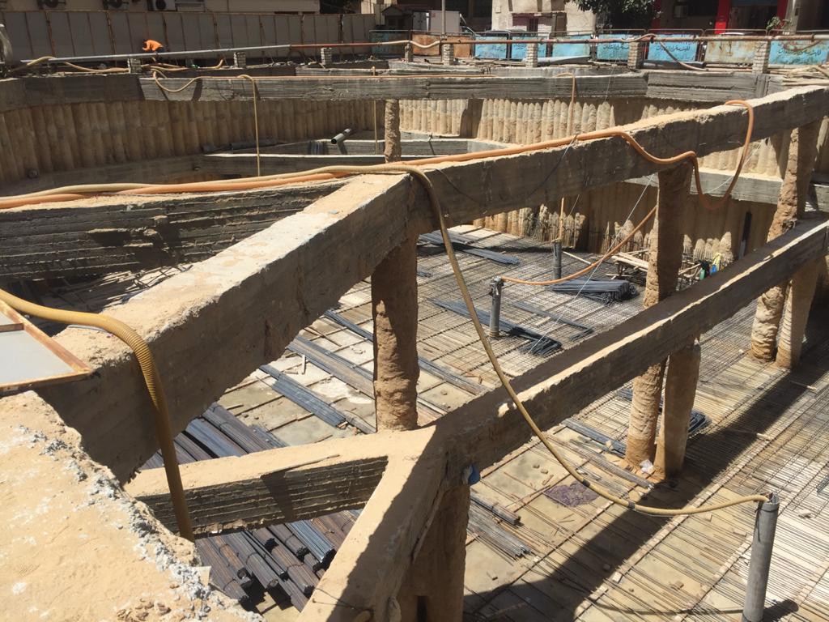
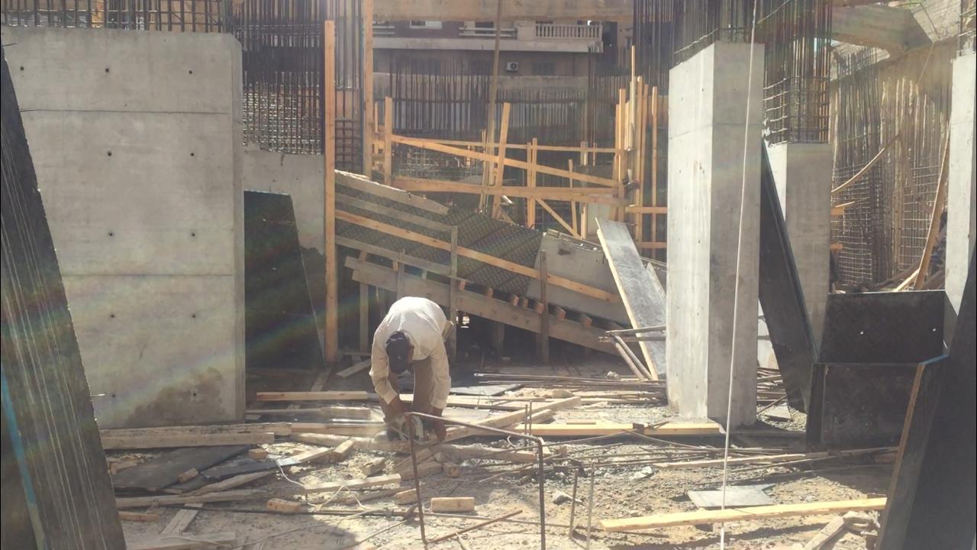
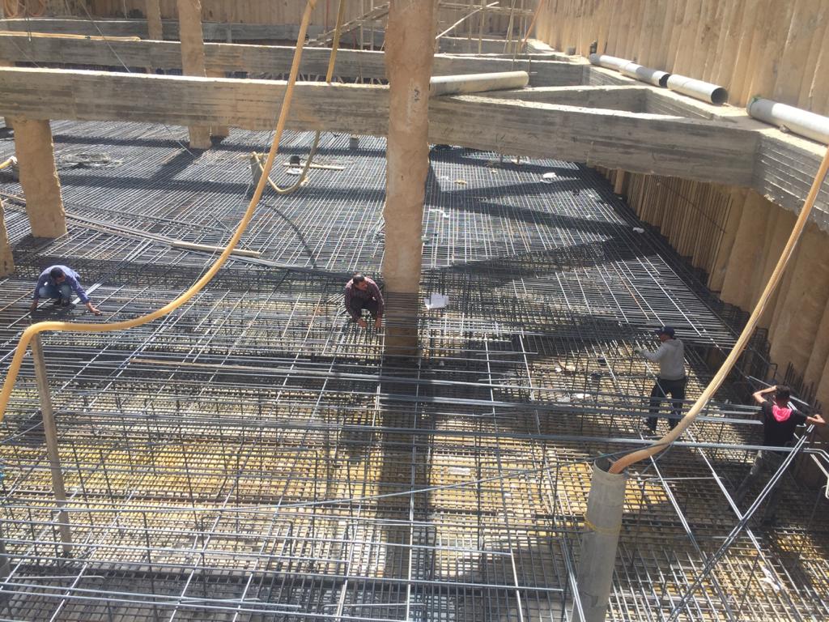
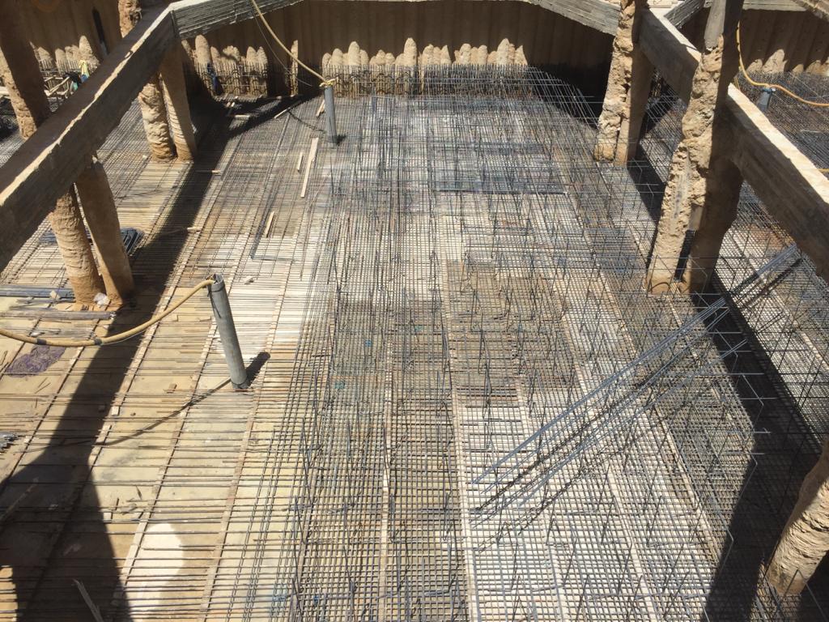
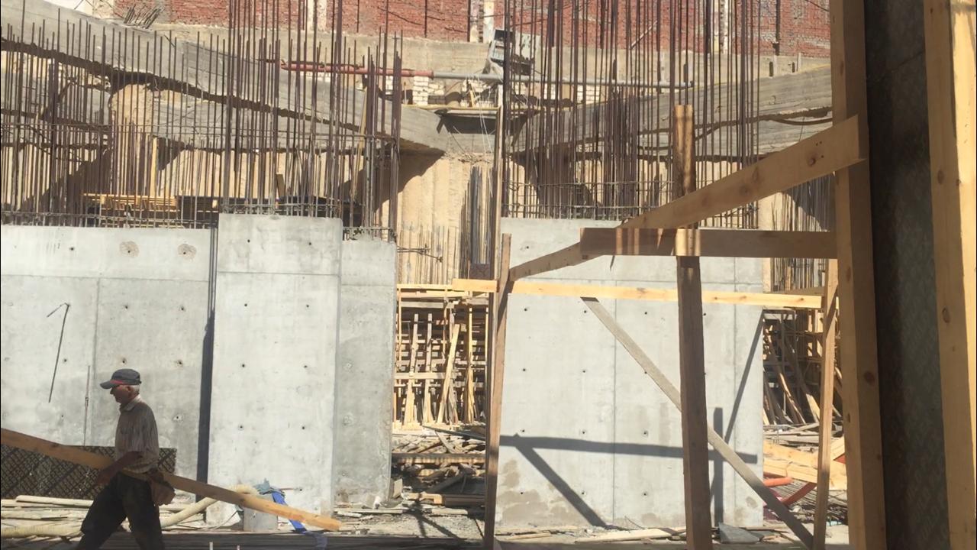
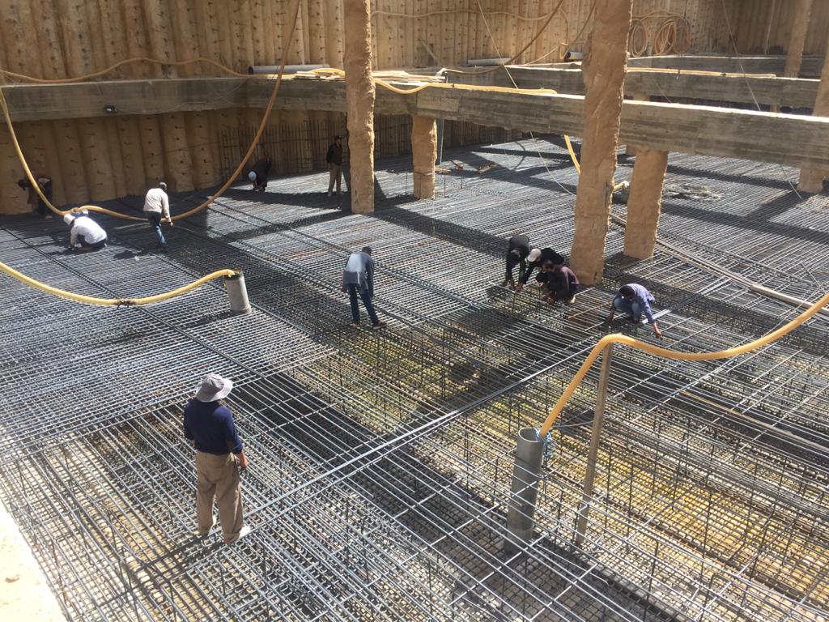
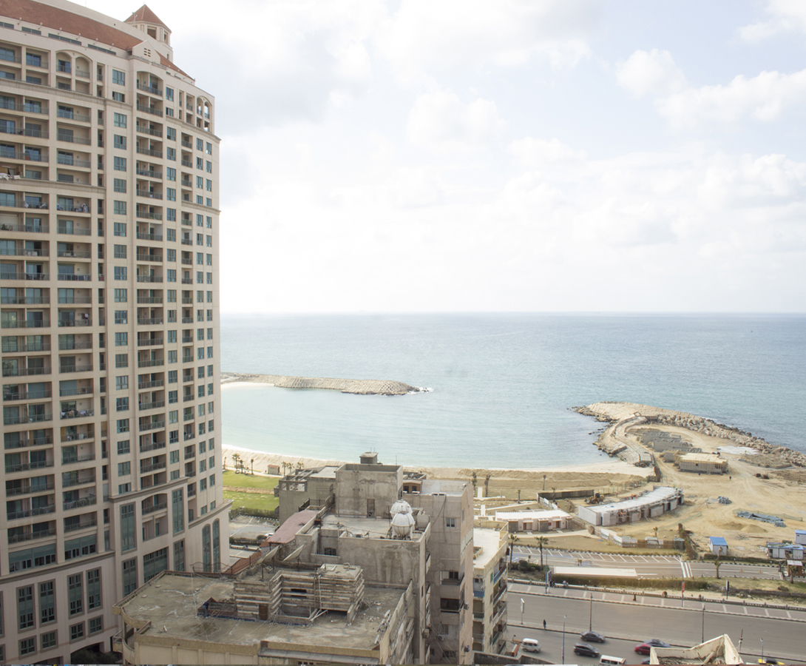
LOCATION
The Complex is Located near the main streets, Cornich and San-stefano tram, as well as it is easily accessible form any area with in Alexandria
Frequently Asked Questions
We are now in the first stage, which is the foundation stage
Yes, there is already a maximum height license and we are now working on taking an exception to add 2 floors to the license
Yes, but the reservation must be speeded up because the spaces are limited
Yes, all units see the sea except for one model.
Contact us!
Email: info@osoulelaqariaeg.com
Tel: 03-5850347
Mob: 01155505551